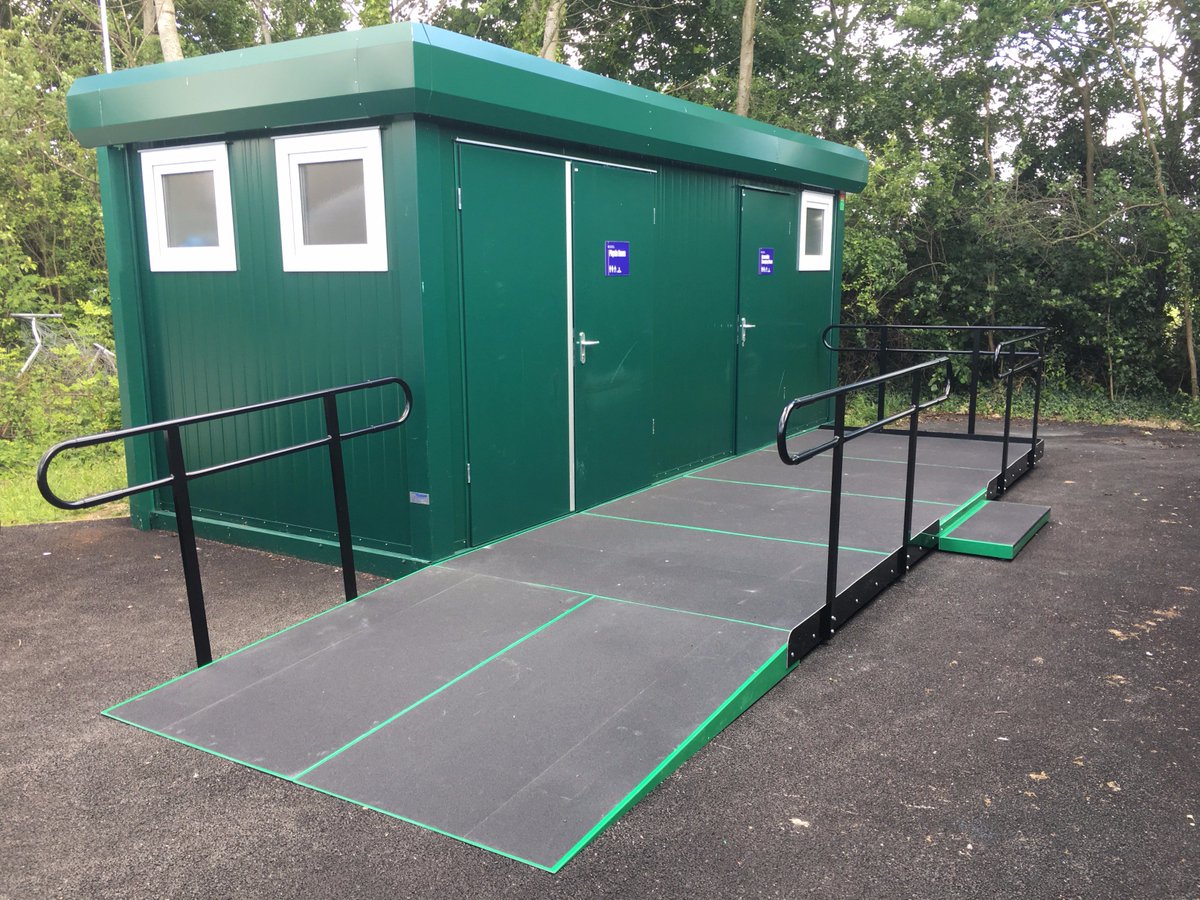Custom Ramp Design - Greenwich University
Posted by Matthew Cochlin on 8th Jan 2018
Design Brief:
To design a ramp and platform that would allow wheelchair users access to Greenwich University's new accessible sports changing facilities.
Project Constraints:
- The ramp system had to allow access for both wheelchair users and pedestrians, including both ramped access and a stepped approach for pedestrians
- The approach ramp had to be wide enough to allow wheelchair users to pass each other on the ramp, without causing congestion.
- The platform needed to be large enough to enable wheelchair users enough room to comfortably pass by each other.
- The platform needed be wide enough to ensure that access to the 2nd door wasn't inhibited by the 1st door being open at 90 degrees
- The ramp solution had to incorporate all the normal safety features, such as handrails and guard edges.
The issues to overcome:
- The key issue was how to design a ramp that could maintain a SWL of 250kg across such a sizeable platform.
- We wanted to the ramp/platform to compliment the design of the new accessible changing facilities.
Solution:
We decided to design the ramp and platform in a number of sections, two for the ramp and four sections for the platform. By breaking the solution down into a series of smaller component pieces, this allowed us to maintain the required weight capacity over the overall structure and made installation a simple process.
Once we'd decided on the preliminary design of the ramp/platform, we produced a series of CAD drawings that were submitted to the client for approval. After a few amendments the design was approved, colours were decided upon, manufacturing commenced and then we came down on site and carried out the installation.
Images:

 Loading... Please wait...
Loading... Please wait...
